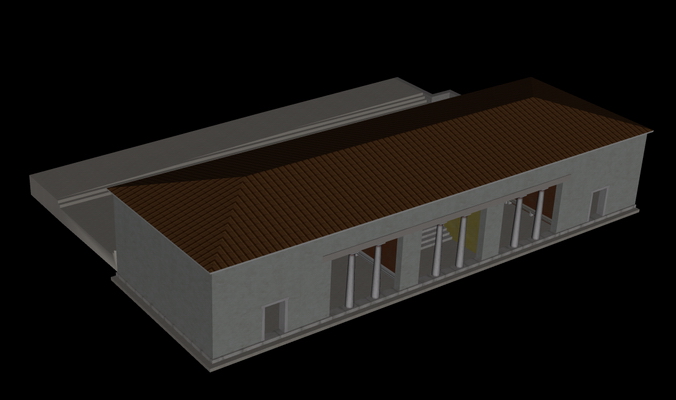This is in use during the Hellenistic and Roman periods, since it was built, we assume, using the same design as the original. Part of the building material originates from the Square Peristyle, and this facilitates the representation, especially since very few parts of its superstructure remain. Its general layout is sufficiently understood. The building comprises two rooms, placed at a different elevation: the east room is undivided, while the west one is partitioned into five rooms. No information survive concerning the two northern ones, consequently their representation is clearly tentative. A colonnade has been represented on the east side, while the roof of the building is gabled, following broadly the appearance of the contemporary South Stoa ΙΙ, which also shares with the East Building architectural members taken from the Square Peristyle [Thompson, H.A., ‘Excavations in the Athenian Agora: 1952’,
Hesperia 22 (1953), pp. 36-37 and ‘Activit
y in the Athenian Agora: 1966-1967’, Hesperia 37 (1968), pp. 37-41].

East Building, 3D representation
